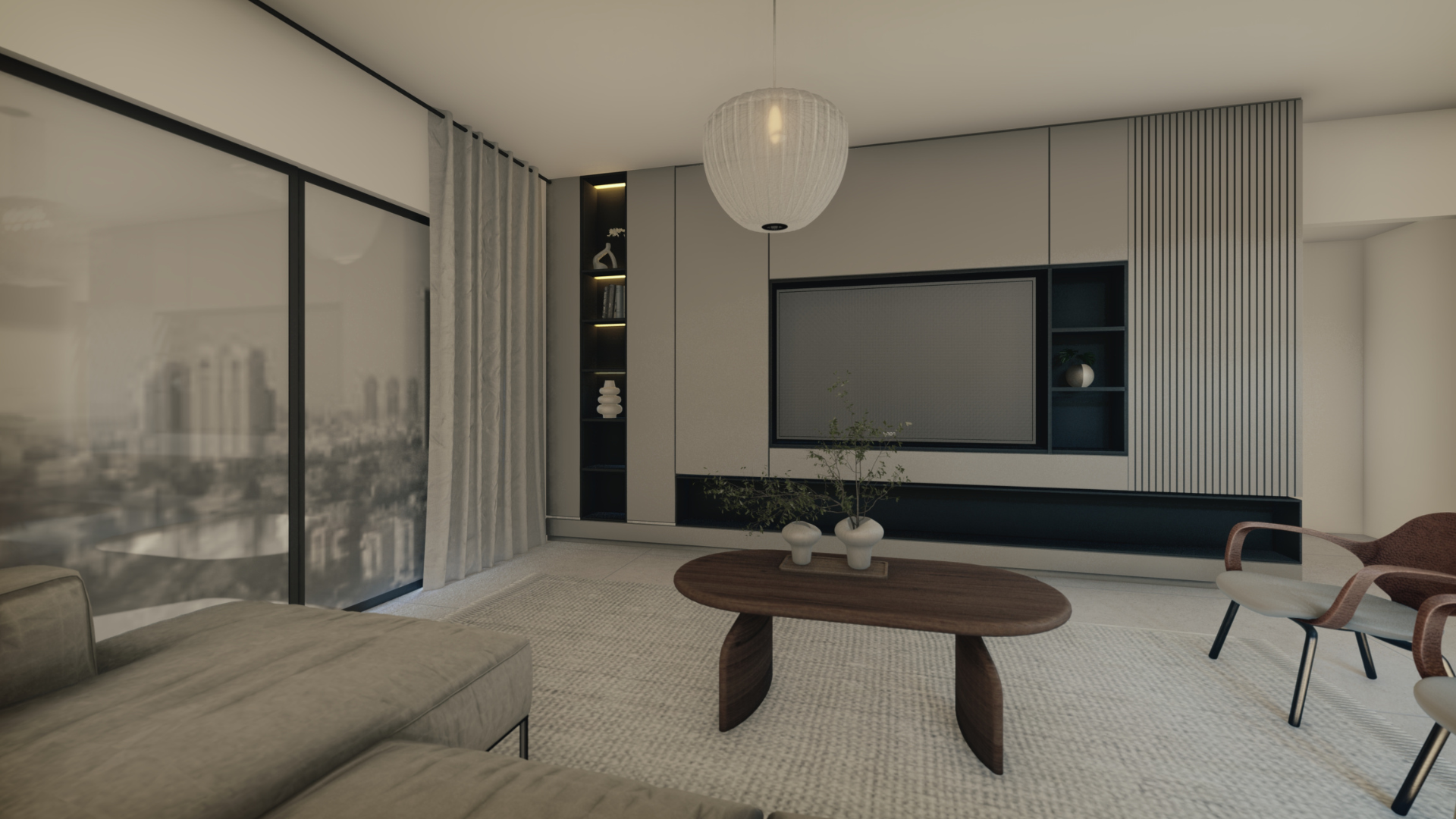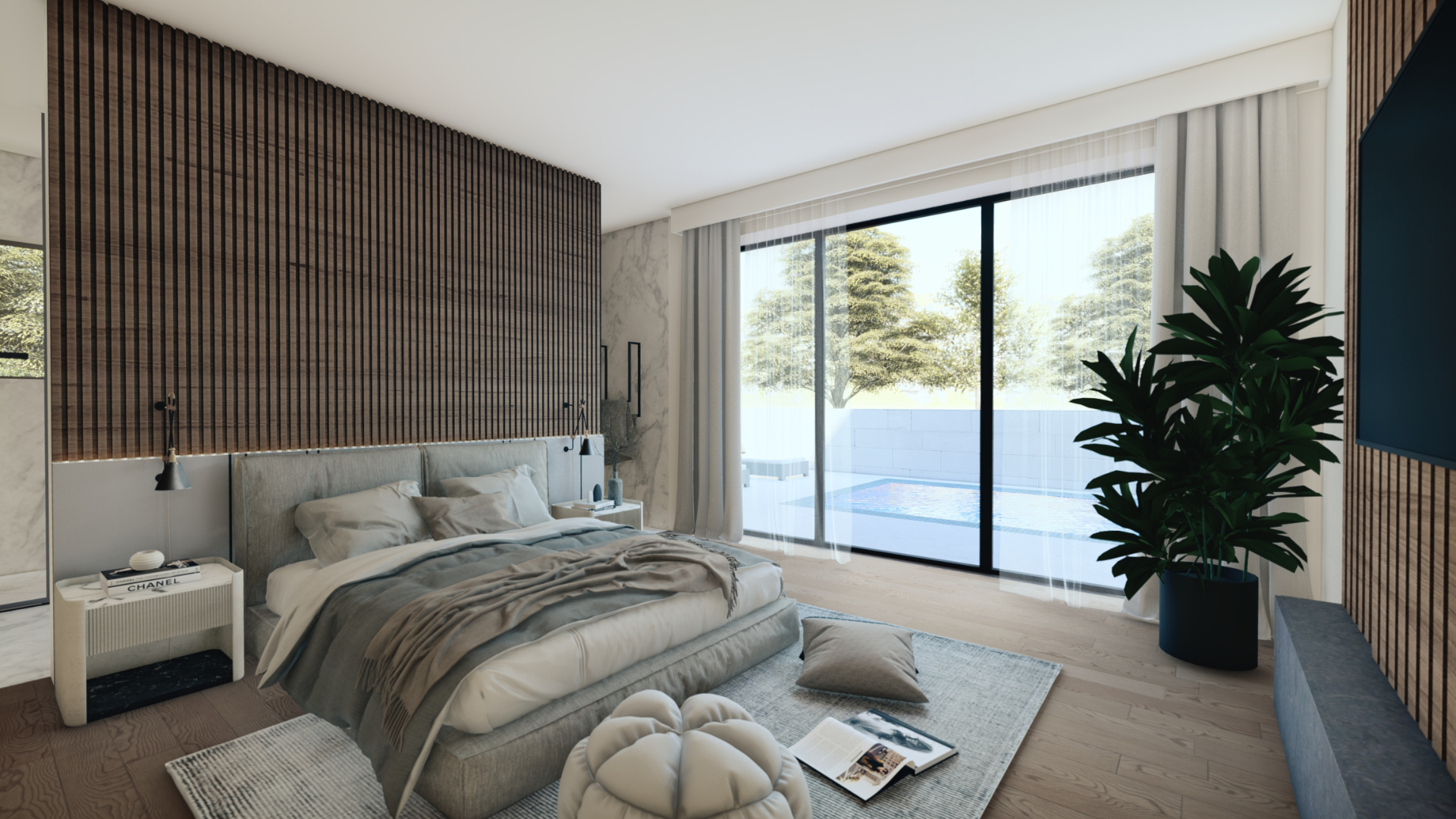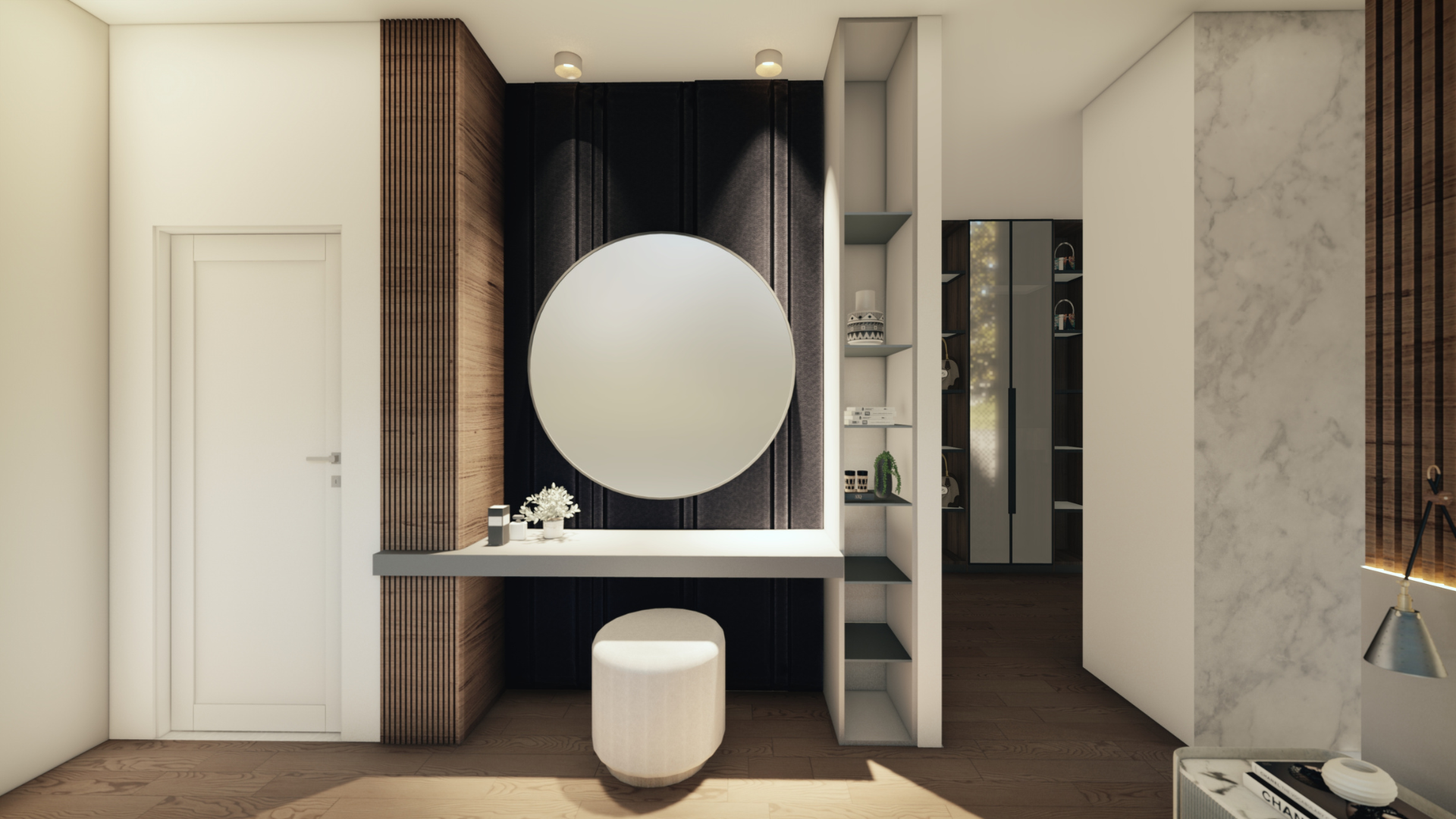3D Visualizations
Home » 3D Visualizations
3D Visualizations: Bringing Architectural Designs to Life
Architectural drawings provide us with the necessary information to implement our space planning and design. However, for most people, these plans can appear as a confusing mess of lines, causing even more confusion. This is where 3D visualization comes in as the perfect solution to this complexity.
3D visualization helps us better understand the planning and offers a clear glimpse of how the space will look. It allows us to see the design in terms of size, color combinations, finishes, coverings, carpentry details, and even the level of accessories. By transforming flat, technical drawings into realistic, three-dimensional images, 3D visualization bridges the gap between concept and reality, making it easier to grasp and appreciate the full potential of the design.
Using advanced software and technology, we create detailed 3D models that accurately represent the planned space. This not only aids in better comprehension but also enables more informed decision-making regarding design elements. With 3D visualizations, you can explore different layouts, materials, and color schemes, ensuring that every aspect of the design meets your vision and expectations.
At Studio Kahlo, we specialize in creating high-quality 3D visualizations that bring your architectural designs to life, providing a valuable tool for both designers and clients. Experience the clarity and confidence that comes with seeing your space in three dimensions, making the design process more transparent and exciting.
detailed

designed

practical

